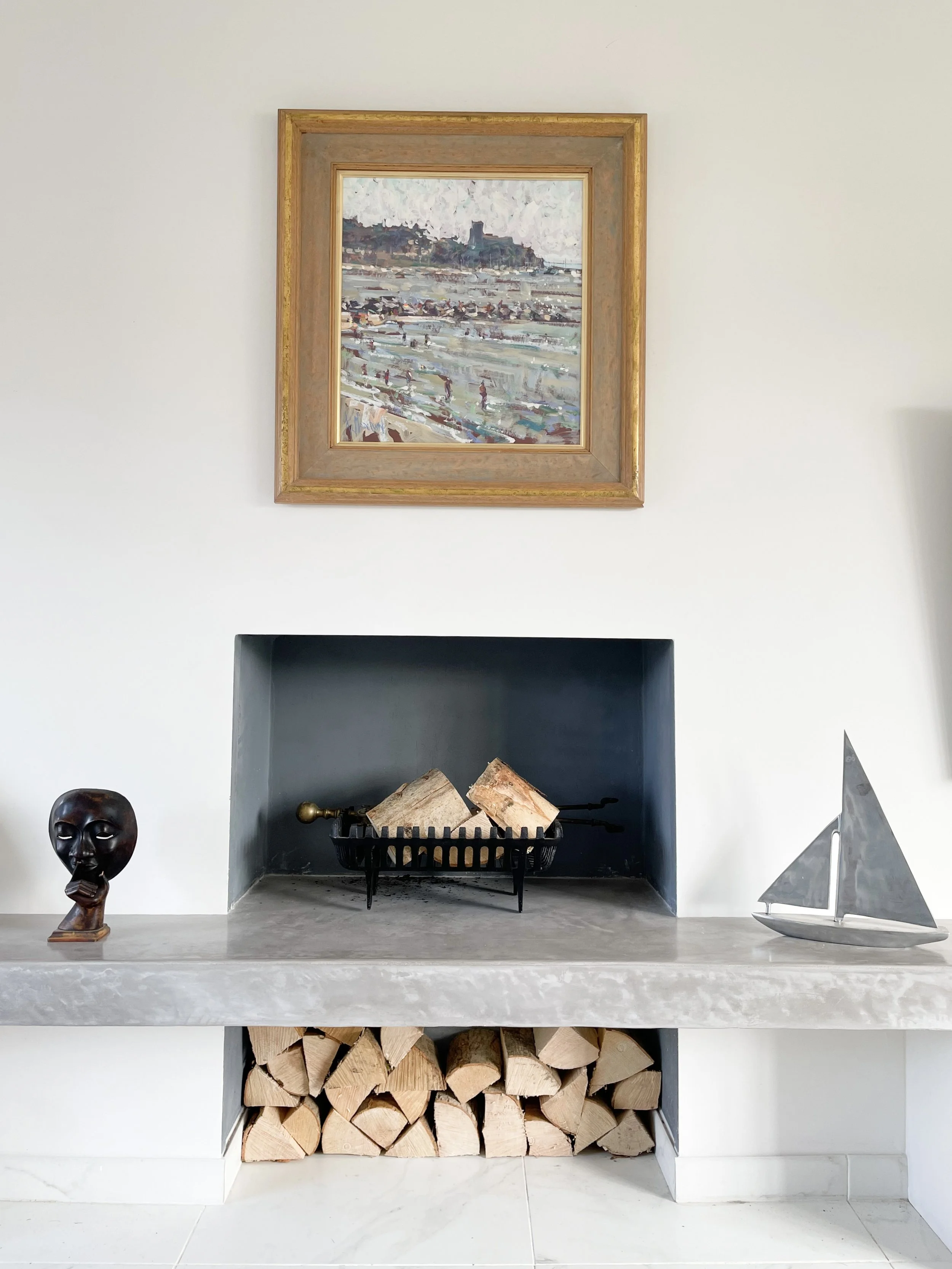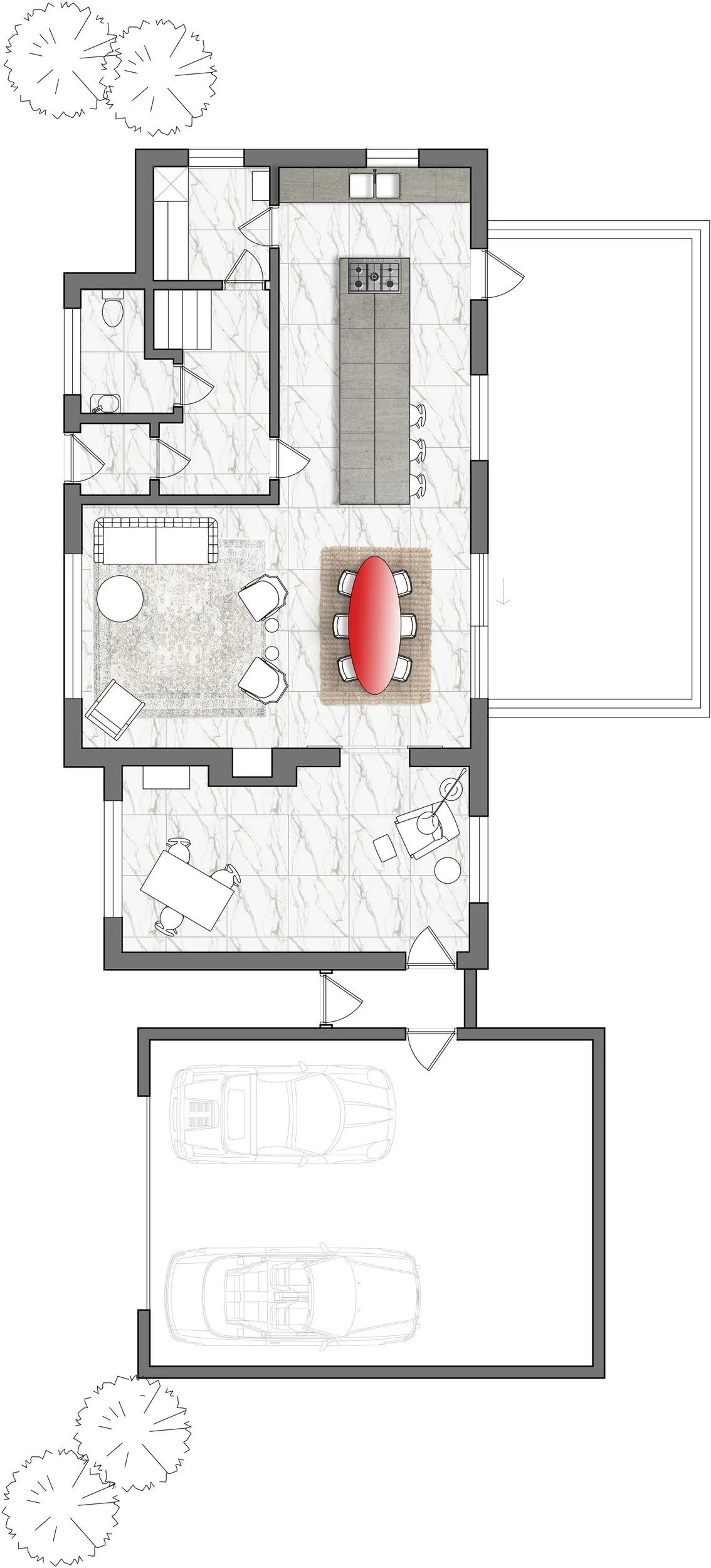Bespoke home master plan
You’ve just moved into your new home or finally decided to tackle that BIG renovation, exciting, right? But instead of feeling thrilled, you’re overwhelmed by all the decisions, the endless to-do lists, and the sheer scale of it all. Where do you even start?!
Or maybe you’ve been battling with that one tricky space that just never quite works, no matter what you try.
Imagine having an expert by your side, someone to take the stress away, map out the perfect plan, and bring your vision to life with clarity and confidence. Sound good? Let’s make it happen.
What it is
Master plan session
The Bespoke Home Master Plan is a personalised in-home design session that helps you gain clarity and direction for your space. With a walk through, idea exploration, layout options and a structured plan of action, you'll get a clear vision and the confidence to move forward.
What's included:
Home visit & walk through – Discuss concerns, goals, and how you want to live in the space.
Measurements – Assess room sizes for accurate planning.
Idea discussion – Explore potential design possibilities and space optimisation.
Layout options – Receive a couple of drawn-up layouts to visualise different possibilities.
Mood imagery – Inspiration to help you see the design direction.
Suggested schedule of works – A structured plan to reduce overwhelm and provide clarity on next steps.
Have a clear vision on your Homes Bespoke design master plan to help you with the overwhelm and decision making.
The Cost
£350*
Have a clear vision on your Homes Bespoke design master plan to help you with the overwhelm and decision making.
*This is for 1 site visit, follow up written plan, layout suggestion and design mood board. Master plan session in certain areas of London only



