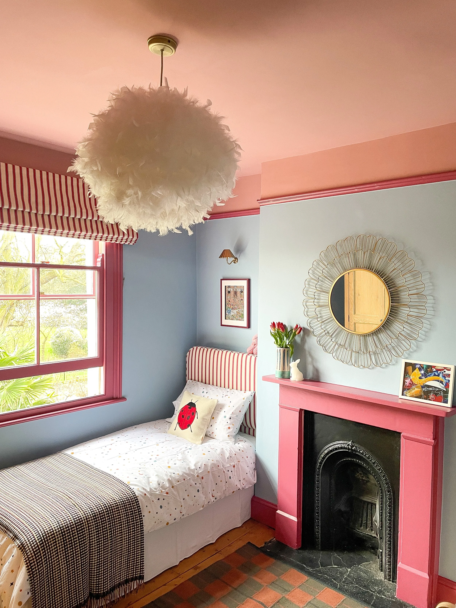
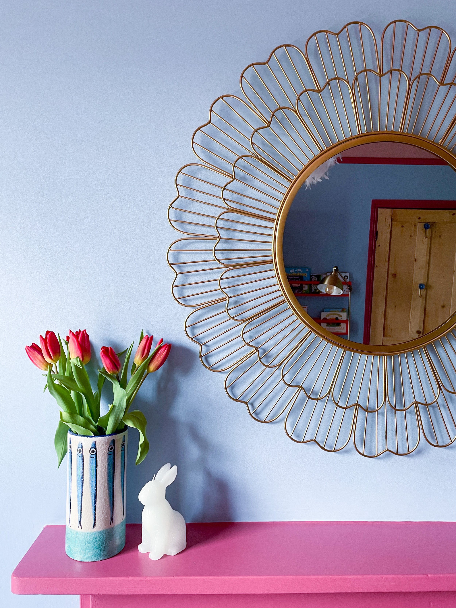
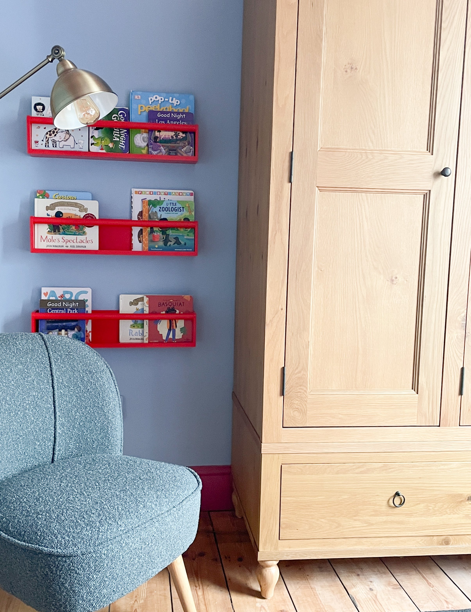
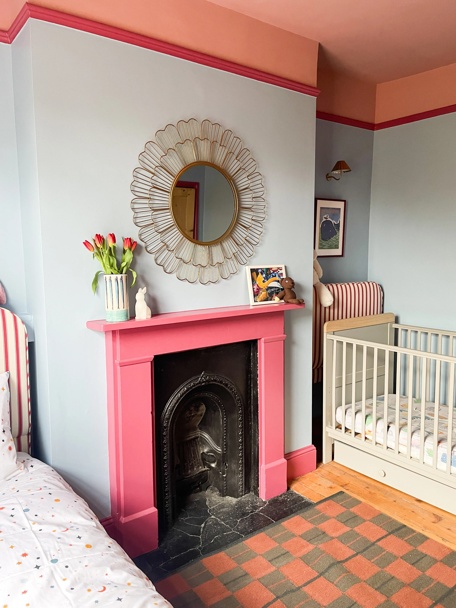
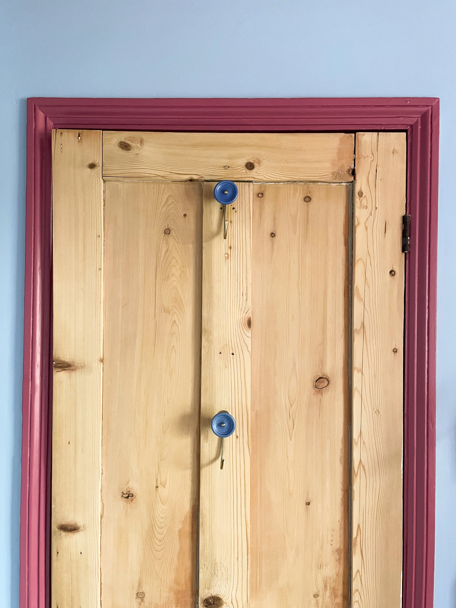
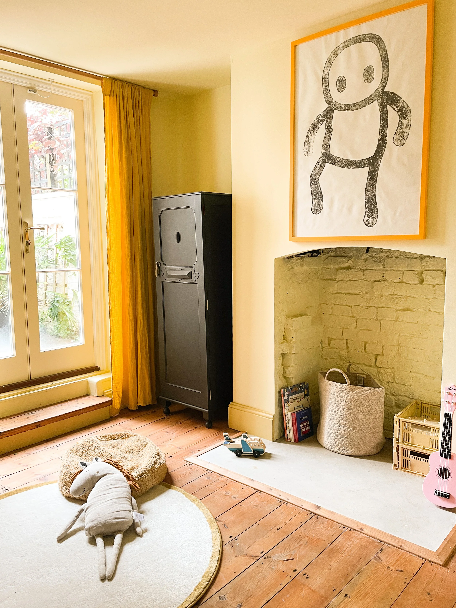
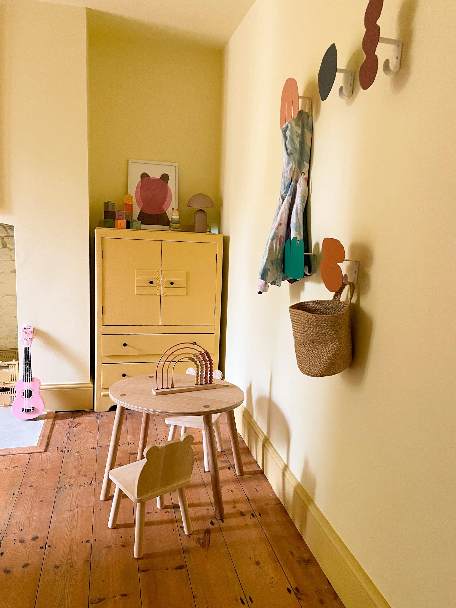
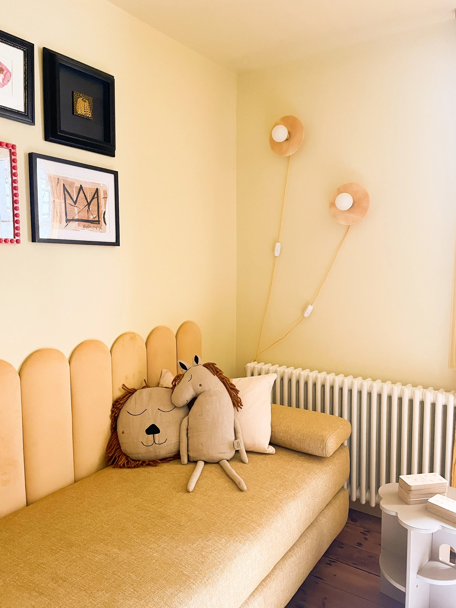
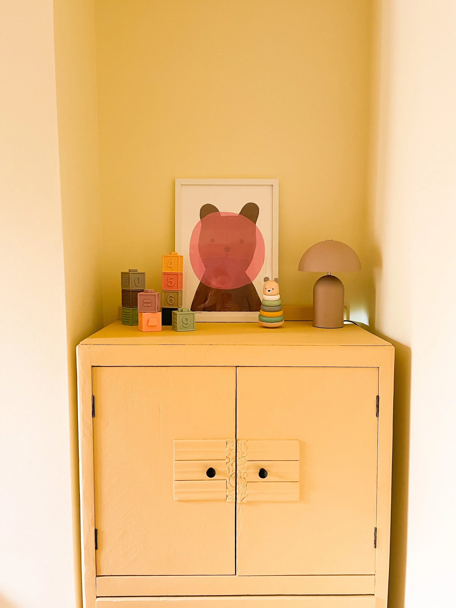
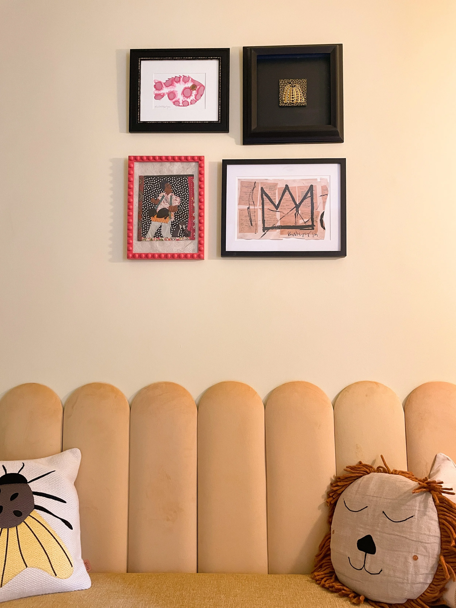
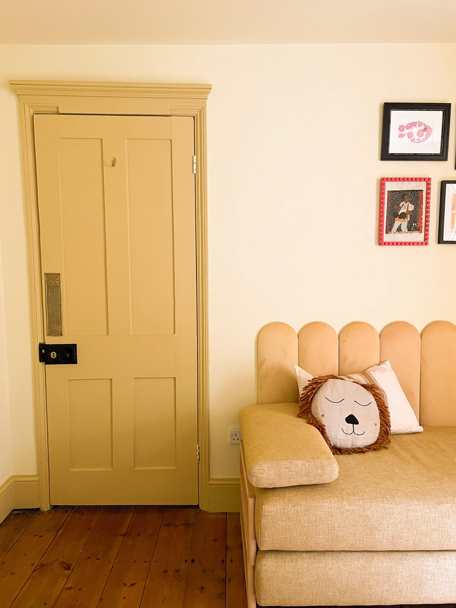
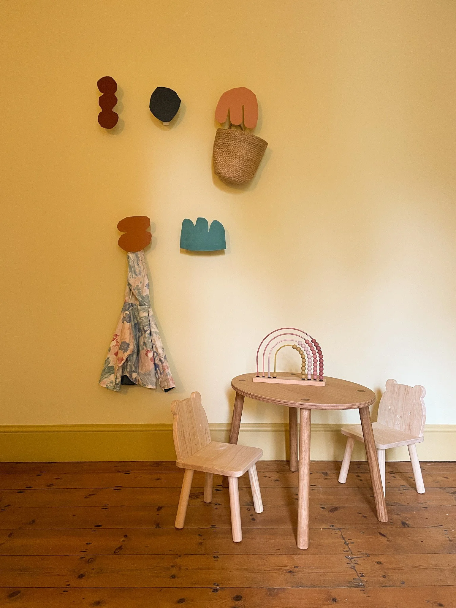
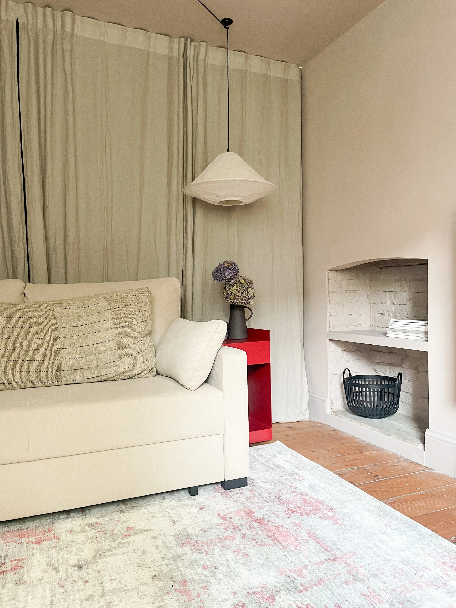
Camberwell home,
When my client approached me, she was feeling overwhelmed by her home’s layout and the lack of flow in her spaces. Each room needed to serve multiple purposes—accommodating guests, exercise, working from home, and, most importantly, growing with her family.
We started by unpacking all of her frustrations and discussing what she needed from each space. Sarah shared her vision, her style preferences, and the elements she wanted to avoid. From there, I developed a new layout that maximised the potential of her home, creating a design that beautifully balanced aesthetics with practicality. Storage solutions were thoughtfully integrated to meet her family’s everyday needs while maintaining a stylish, uncluttered look.
Throughout the process, Sarah and her family were able to carry on with their daily lives, knowing I was working behind the scenes to bring their dream spaces to life. The results were transformative—three stunning, functional rooms that now enhance how the family lives and entertains.
The new guest room serves multiple roles, doubling as an exercise space and a home office without compromising on style or practicality. It also functions as an adult sanctuary where Sarah and her partner can relax, free from the chaos of toys, clutter, and screens.
Their children now have their own dedicated playroom, keeping the mess and activity contained while leaving their shared twin bedroom as a calm space for reading and sleeping. The children’s bedroom has been designed with longevity in mind, evolving with them as they grow into their teenage years.
Previously cluttered and used as dumping grounds, these rooms are now stylish, practical, and a true reflection of Sarah’s vision. The family can enjoy their home with pride, knowing every space has been tailored to their lifestyle and needs.

