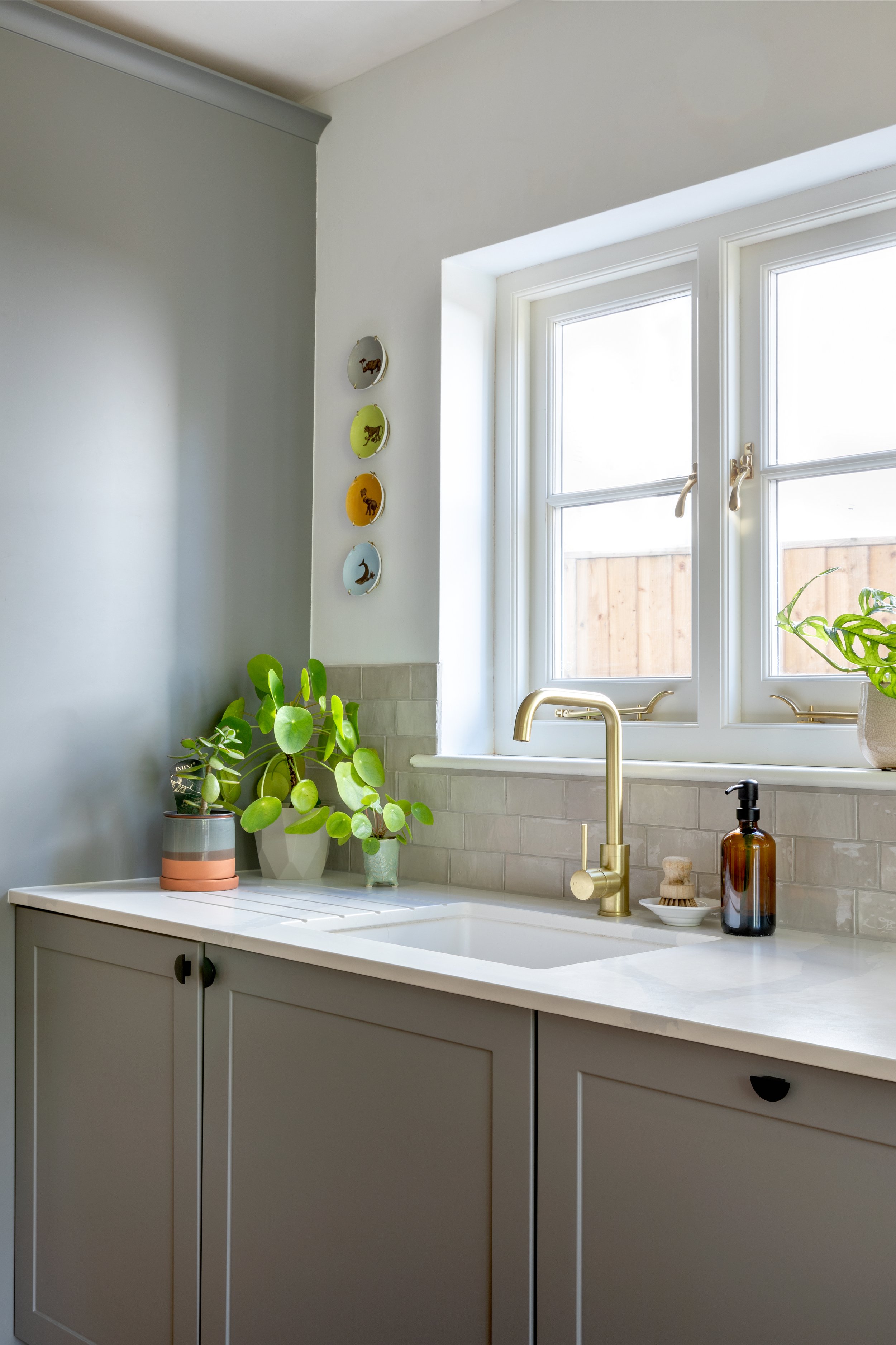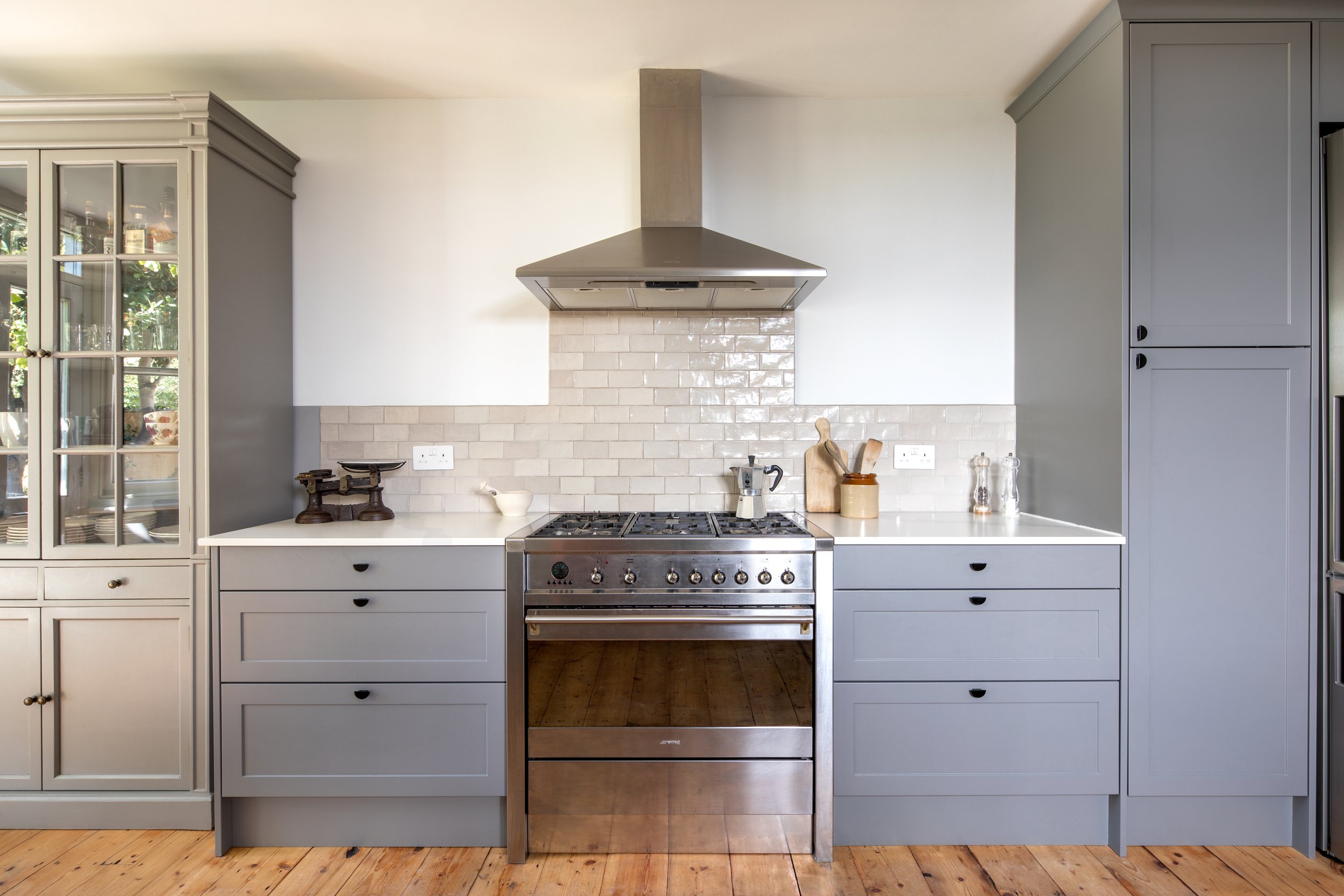





Terrace Family house in South East London, Nunhead
Transforming a family home into a harmonious blend of style and practicality. The newly designed kitchen is both beautiful and functional, featuring a layout that meets their storage needs, includes a cosy space for family meals, and brings joy every day. The addition of a downstairs WC exudes charm with its quirky design, while also allowing space for a future boot room as part of the next project phase.
Upstairs, the bathroom is a showstopper, with eye-catching pink tiles that bring character to the space. A separate bath and walk-in shower provide the perfect balance between luxury and convenience, offering a peaceful sanctuary for relaxation or fun bath times with the children.
The living room is the heart of the home, blending family space, play areas for the kids, and a peaceful retreat for the adults in the evening. Thoughtfully designed to give personality to the space, it encourages family interaction while also offering a calm, grown-up environment for unwinding after a long day. It’s a room that fosters memories, whether spent playing together or enjoying quiet moments as a couple.
The carefully designed hallway minimizes clutter, creating a neat and welcoming flow throughout the home. A bespoke built-under stair storage and boot room provide a smart, functional solution to keeping everything organized and accessible, adding both convenience and style to the overall design. This thoughtful renovation has created spaces that are both visually striking and deeply practical for family living.

