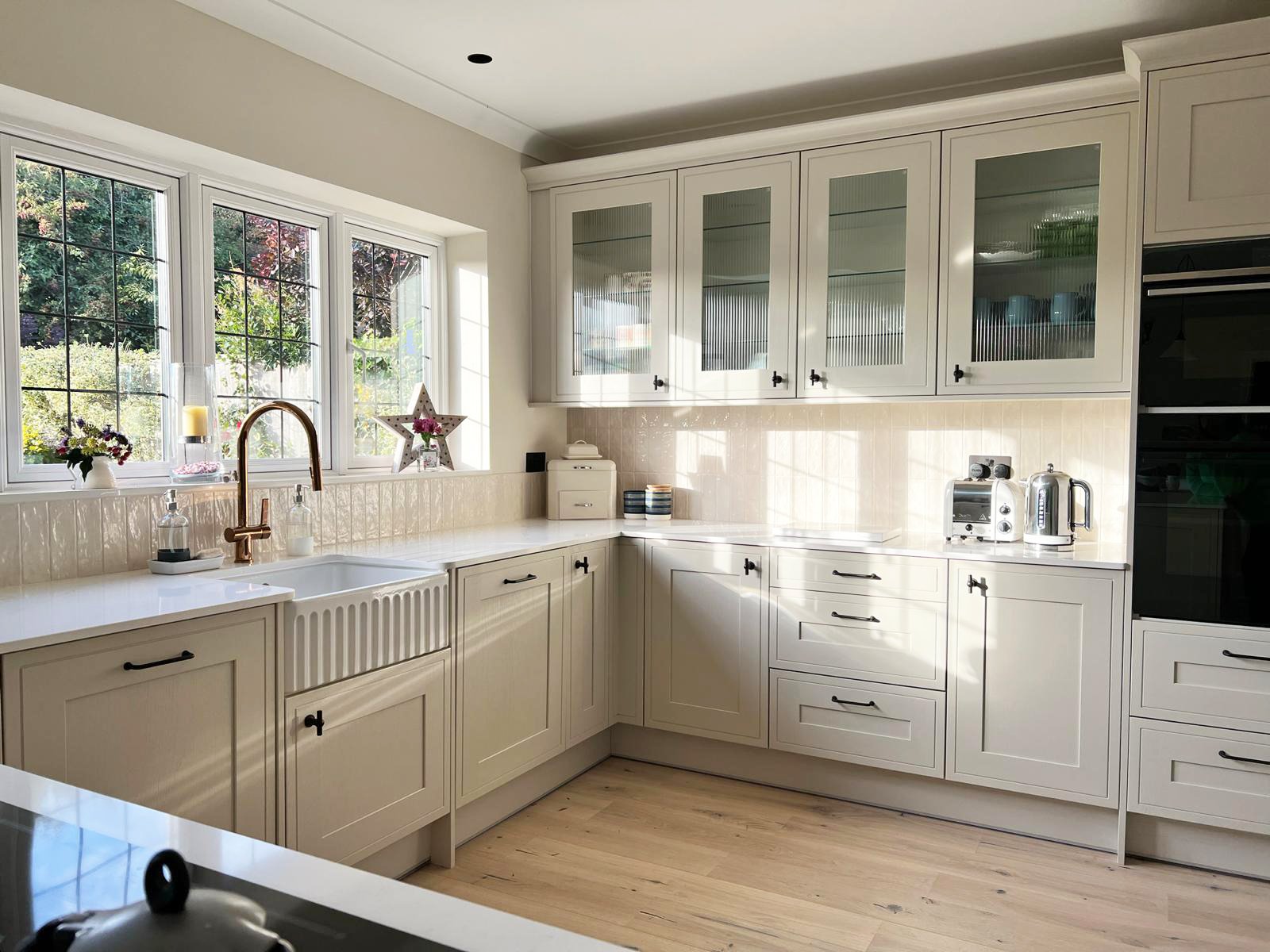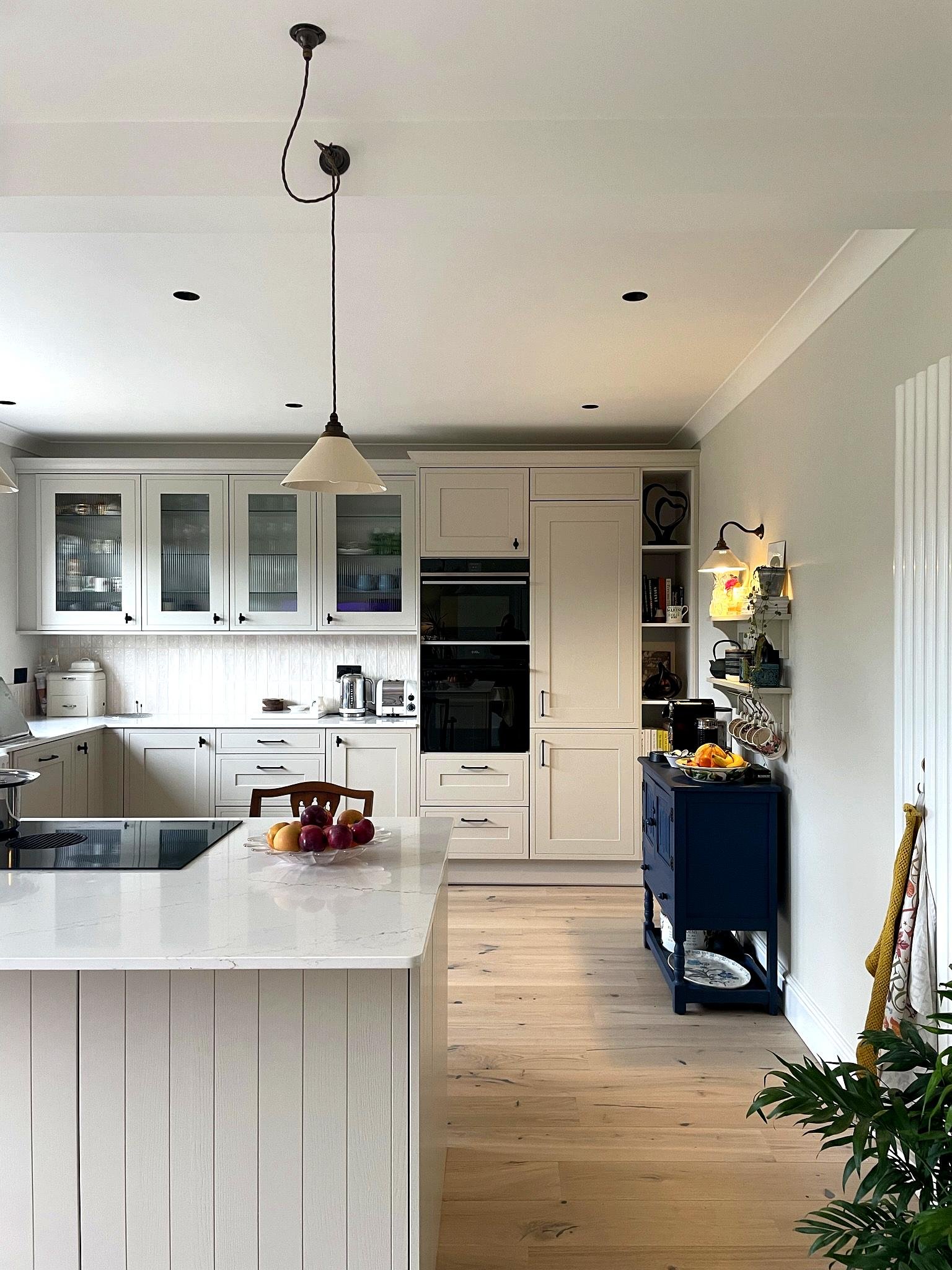





Reimagined living space in Leamington Spa,
My clients in this Leamington Spa home had experienced a shift as their children had grown up, moved out, and started families of their own. With family gatherings and frequent visits from grandchildren now a part of their lives, they needed a space that could comfortably host everyone.
Their previous layout included a separate kitchen, dining room, and family room, all of which were small and felt dark. It was essential to reimagine the layout to create a brighter, more open space that made the most of the natural light streaming in from the garden.
The design aesthetic blends timeless elegance with a fresh, inviting feel. Subtle cream in-frame cabinetry serves as the foundation, accented by sophisticated hardware and pops of deep blue for a touch of modern charm. The silky-soft worktops enhance the space with a tactile, luxurious finish, while the lighting is carefully curated to suit every mood. From warm ambient tones for cosy evenings to brighter, task-focused illumination, the lighting transforms the space effortlessly.
The transformation resulted in a stunning open-plan area with a spacious kitchen filled with natural light, a large dining table, and a family room visible from the kitchen island. This new layout has become the heart of the home, perfect for lively family gatherings, hosting large dinner parties, dancing in impromptu kitchen discos, or simply snuggling up to watch a film on a cosy weekend.

